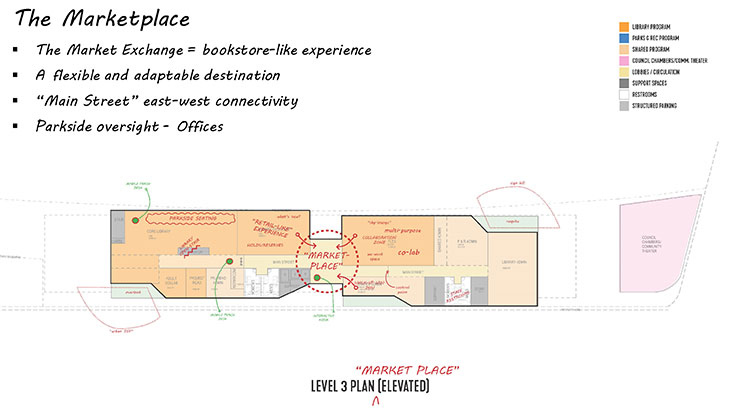Level 3 is the top floor. It is primarily dedicated to library functions and will feature a bookstore/market place atmosphere. At the center of this floor is a large open area that functions as a lounge for reading, meeting up with friends, or pre-function space for events.
To the west overlooking the park is the “Market Exchange” that will resemble a bookstore retail experience, featuring kiosks that promote the latest new books and technologies. To the west is the core library area, which includes collections, reading areas with park side views, and collaboration spaces.
To the east of the central Market Place is a 5,000 gross square foot flex space that can be programmed, if needed, for large community meetings or it can serve as flexible space to expand library services. The eastern portion of this floor houses the building administrative functions for both the Library and the Parks & Recreation departments.
As on the other floors, a centralized Main Street is designed as both a circulation and organizing feature.
